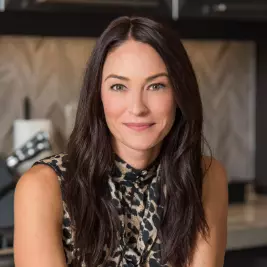For more information regarding the value of a property, please contact us for a free consultation.
1534 Shady Elm Street Las Vegas, NV 89135
Want to know what your home might be worth? Contact us for a FREE valuation!

Our team is ready to help you sell your home for the highest possible price ASAP
Key Details
Sold Price $775,000
Property Type Single Family Home
Sub Type Single Family Residence
Listing Status Sold
Purchase Type For Sale
Square Footage 2,112 sqft
Price per Sqft $366
Subdivision Springfield At Summerlin
MLS Listing ID 2655301
Sold Date 03/21/25
Style One Story
Bedrooms 3
Full Baths 3
Construction Status RESALE
HOA Fees $65/mo
HOA Y/N Yes
Originating Board GLVAR
Year Built 2001
Annual Tax Amount $4,291
Lot Size 6,969 Sqft
Acres 0.16
Property Sub-Type Single Family Residence
Property Description
This beautifully remodeled corner-lot home offers luxury, privacy, and an unbeatable location! Just minutes from Downtown Summerlin, top-tier shopping, dining, Red Rock Casino, hospitals, and multiple parks—plus easy freeway access. Inside, the sleek kitchen shines with quartzite countertops, new soft close cabinetry, stylish backsplash, stainless appliances, and a wine fridge. The primary bath is a true retreat with a freestanding soaking tub, porcelain tile, and quartzite counters. Enjoy fresh paint inside & out, cotemporary fixtures, & a stylish gas fireplace. Outside, relax in the lushly landscaped backyard with luxury turf, new cool decking, in ground over size spa with waterfall. Plus, a new pool heater/filter, Aqua Kleen 5 stage water softener and RO, and a 1-year home warranty included. Don't miss this incredible opportunity to own your Summerlin dream home - schedule your private tour today!
Location
State NV
County Clark
Community Summerlin South
Zoning Single Family
Body of Water Public
Interior
Interior Features Bedroom on Main Level, Ceiling Fan(s), Primary Downstairs, Window Treatments
Heating Central, Gas
Cooling Central Air, Electric, 2 Units
Flooring Luxury Vinyl, Luxury Vinyl Plank, Porcelain Tile, Tile
Fireplaces Number 1
Fireplaces Type Gas, Glass Doors, Living Room
Furnishings Unfurnished
Window Features Blinds,Double Pane Windows,Plantation Shutters,Window Treatments
Appliance Dryer, Dishwasher, Disposal, Gas Range, Refrigerator, Water Softener Owned, Wine Refrigerator, Washer
Laundry Gas Dryer Hookup, Main Level, Laundry Room
Exterior
Exterior Feature Patio, Private Yard, Sprinkler/Irrigation
Parking Features Attached, Garage, Private
Garage Spaces 2.0
Fence Block, Back Yard
Pool None
Utilities Available Underground Utilities
Amenities Available Park
Roof Type Composition,Shingle
Porch Covered, Patio
Garage 1
Private Pool no
Building
Lot Description Drip Irrigation/Bubblers, Desert Landscaping, Landscaped, Synthetic Grass, < 1/4 Acre
Faces West
Story 1
Sewer Public Sewer
Water Public
Architectural Style One Story
Construction Status RESALE
Schools
Elementary Schools Ober, D'Vorre & Hal, Ober, D'Vorre & Hal
Middle Schools Rogich Sig
High Schools Palo Verde
Others
HOA Name Summerlin South
HOA Fee Include Association Management
Tax ID 164-01-612-014
Acceptable Financing Cash, Conventional, VA Loan
Listing Terms Cash, Conventional, VA Loan
Financing Conventional
Read Less

Copyright 2025 of the Las Vegas REALTORS®. All rights reserved.
Bought with Stephen Ord • Keller N Jadd



